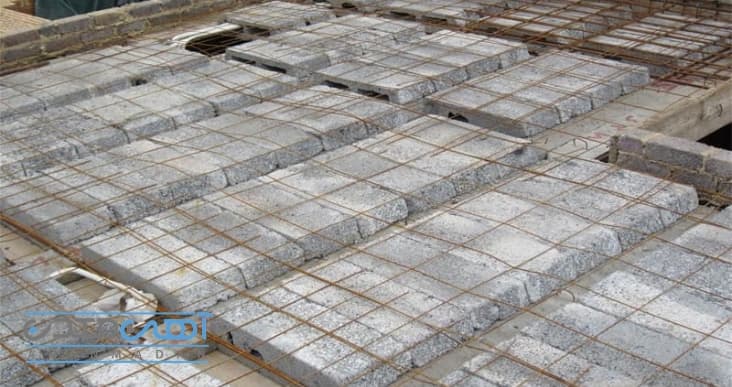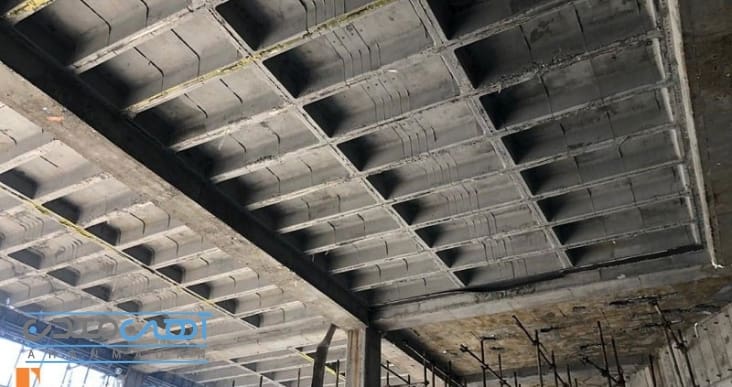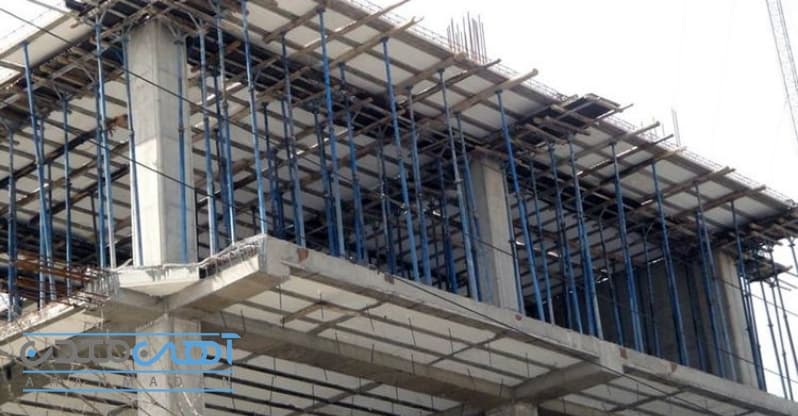Types of building roofs have specific characteristics and are implemented in different ways. In fact, different types of roofs can be implemented in any type of structure, including metal structures, and can be implemented by following specific instructions. All types of roofs have distinct and specific characteristics that must be considered during implementation. Since the types of building roof coverings are suitable for a type of structure and are used. Therefore, it is necessary to obtain comprehensive information about each type of roof.
What you will read next

? What are the types of building roofs
Types of roofs for metal frame buildings To roof metal frame buildings, you can use the types of roofs that are appropriate for these buildings. Composite roofs are among the most important of them, which consist of parts such as concrete and reinforcement, main and secondary beams, and shears. The reason for naming a composite roof is the simultaneous use of concrete and metal to build it. It should be noted that this type of roof does not use unolith. Of course, a false ceiling is used to finish it and create a unified surface underneath it. If necessary, a colored iron sheet is used to implement a false ceiling.
Rooffix roof
Roofing is another type of building roof, especially the roof used in structures with metal frames. This type of roof is similar to composite roof in many ways. The difference is that in the composite type, boards or sheets are used as a formwork. While in the roofing, a metal mesh plate called roofing is used as a permanent formwork. It should be noted that roofing sheets are made of galvanized steel.
Beam-slab roof
A slab beam roof is another type of concrete frame roof that is largely similar to a composite roof in its implementation. The notable thing about this type of roof is that it can be implemented in concrete frame buildings and in situ.
? What is the Uboot ceiling
The U-boat roof is one of the types of building roofs that is suitable for concrete buildings and is somewhat similar to the concrete slab roof. The only difference between this type of roof and the concrete slab roof is the amount and placement of the various types of meshed rebar or reinforcement. To implement this roof, first the flat formwork is closed under the slab. Then the lower reinforcement section of the slab is fixed and then the U-boat forms are placed in a specific place based on the execution instructions. In the next step, the upper reinforcement mesh is closed on the slab. Then, the initial concreting is carried out and after the supplementary concreting is carried out, the floor forms are opened. It should be noted that this type of roof is highly sensitive to breakage and crushing, so due care must be taken when dealing with it during implementation.

Roof used in metal, concrete and brick frame buildings
Block joist roof is one of the types of building roofs that are used in buildings that have metal, concrete and brick frames. Block joist roof consists of joists and filler blocks along with thermal and reinforced shear and concrete insulation. In this way, the spaces between the joists or sub-joists are filled with blocks. Although the blocks do not play a very effective role in this type of roof, they are still used as fillers. It is worth mentioning that the implementation of this type of roof is very cheap and is often used in the buildings mentioned.
The latest types of building roofs
Prestressed roof is one of the newest types of building roofs that are used. In this roof, high tensile strength cables are used instead of reinforcement. The cables used, due to tension and due to the way they are placed, create an initial compressive force in the tensile part of the concrete slab before the structure is used. This process prevents the tensile part from cracking and breaking after the building is used.
? What is a Cubix ceiling
The Cubix roof is one of the types of building roofs in Iran that has been used to roof Iranian buildings since ancient times. This type of roof is very similar in function to the double-sided slab roof. With the obvious difference that light hollow spheres are regularly embedded in the thickness of the slab. In fact, this practice results in limited use of concrete to fill it.
The lightest types of building roofs
False ceiling is one of the types of building ceilings that is known as the lightest ceiling. This type of ceiling is implemented at the end of the work and after the completion of the building facilities. The lightness of this ceiling is due to the use of materials such as PVC, Rabits and in its construction. The materials that make up the false ceiling include plaster, polymer fibers and netting and some other additives. The distinctive feature of this type of ceiling is its high heat and moisture resistance and the speed of its implementation process.

? What is a pot roof
A waffle roof is a type of roof that is often used to roof hospitals and parking lots. A waffle roof is another type of building roof, also called a double-sided slab. This roof is constructed using a waffle slab system. Hence, it is called a waffle or lattice roof. Its low cost, high speed of implementation, and the lack of the need to use ADKA and negative moment rebar are the reasons for the high use of this type of roof.
Steel deck roof/ types of building roofs
Steel deck roof is one of the types of building roofs that are made of materials such as rebar, trapezoidal galvanized sheet, studs, concrete, and flashing. This type of roof is widely used due to its light weight and quick implementation. It should be noted that there is no need to collect and store materials and pile driving to implement this roof.
Conclusion
In the above text, we examined the types of roofs of steel and concrete frame buildings and the distinctive features of each of them. To implement each type of roof, special materials are required, which require the use of a special cargo-carrying machine and iron belts to move them. It should be noted that in the construction of some building roofs, metal materials such as steel slabs and reinforcement are used according to the specifications of the types of rebar and Manisman pipes.
Communication bridges
Time table
Providing an official invoice
Shipping to all locations
Best price guarantee
Check sale
Taban Asia Steel Company, under the brand name of Ahan Madan, is a consortium of long-standing players in the steel industry, which, relying on the technical and specialized power and years of experience of the steel veterans working in these companies, works in the direction of meeting the needs of customers and their conscious purchase from the Iranian steel market. does Relying on our hardware support, such as a warehouse with an area of ten thousand square meters with a covered hall, supplying and trading all steel sections, providing valid certificates to guarantee the quality of products, support services until the moment of delivery, and also providing special services for the country’s manufacturing industries on an exclusive basis. , is trying to create a safe environment for consumers.
- All material and intellectual rights are reserved for this site
- Design and SEO of Taban Asia Steel Company





